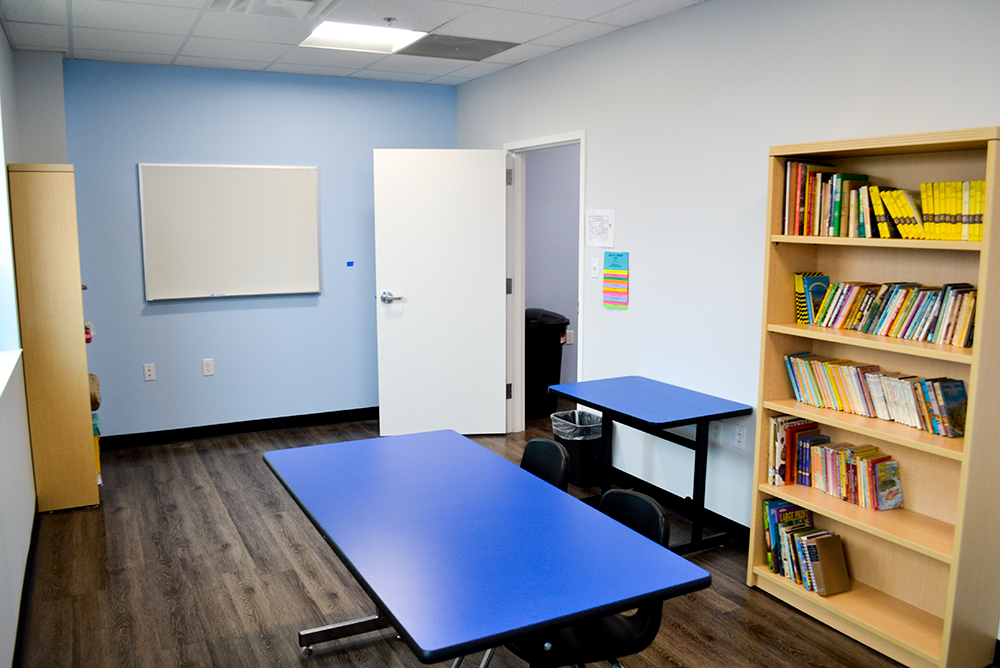School Tenant Fit-Out
School Tenant Fit-Out in Ruther Glen, VA
9/15/20
Key’s Academy is a grouping of schools in the Northern Virginia area who serve differently abled children living within local public-school districts. In fall of 2019, Key’s Academy started the process of opening a fourth school location in Ruther Glen, VA with the goal of having the school completed by June 1st of 2020. In November of 2019, TYL was awarded the job and became the general contractor for Key’s Academy Build Out.
TYL had a large task set before us. Not only were we converting an 8,600 square foot space into a school, but we also needed to make sure that the school was equipped to handle the unique needs of the student population. In total, the space was converted into four classrooms, four cool down rooms (areas where students can go to be alone when they feel overwhelmed or overstimulated), two reading room, two bathrooms, one shower room, one conference room, four office spaces, and one reception area.
As the general contractor, TYL began the job by installing metal framing, electrical, plumbing, and HVAC. Next on the docket was adding a sprinkler system, hanging drywall and painting. The final touches were flooring as well as doors and hardware. Some interesting specifications of the job included four-foot-tall safety barriers in the stairwells as well as reinforced walls in all of the cool down rooms. The reinforcement was due to the extra strain that the rooms may receive.
Even though COVID broke out in mid-March, TYL remained on track and finished the job on the specified closing date so that teachers and faculty could begin preparing the space for the upcoming 2020-2021 school year.
Before

After














